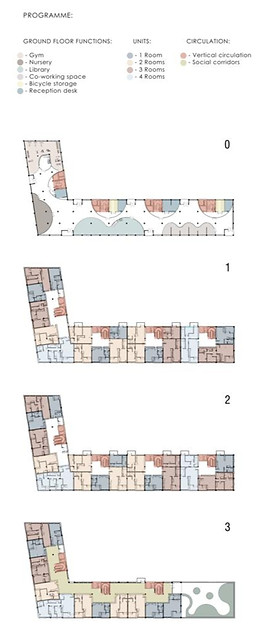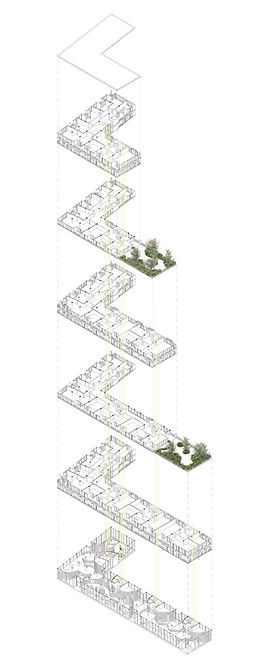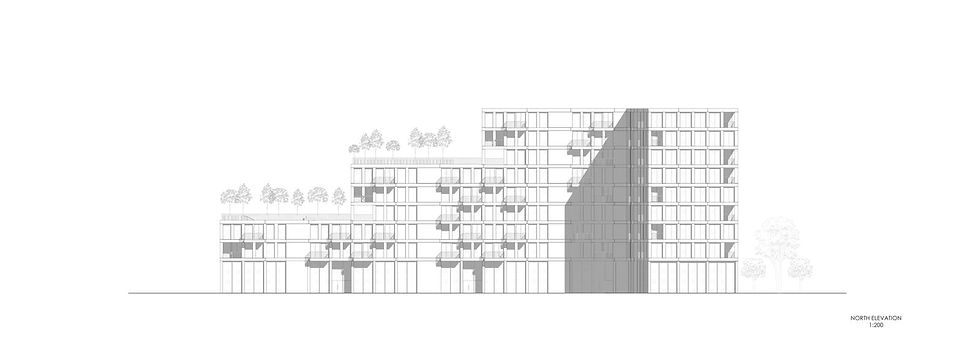top of page
NAVIGLI
NEXUS
Politecnico di Milano, Fourth Year
Design Studio
Milan, Italy
Professors: Antonio Carvalho & Costanzo Ranci
Collaboration with Pietro Chiappa & Dimas Dewentara
Navigli Nexus is a social housing project located in Milan’s Porta Genova district. Designed as a dynamic urban intervention, the project fosters a strong sense of community through its integration of shared spaces and pedestrianised areas. At its core is an expansive public realm where residents and visitors alike are encouraged to gather and interact.
.jpeg)
The project prioritizes communal living, with activated ground floors housing essential social functions designed to support a diverse and intergenerational community. Roof gardens located on the third and sixth floors, offer green sanctuaries for relaxation, urban gardening, and informal gatherings. These elevated communal spaces provide residents with a retreat from the city while strengthening social connections across different floors of the development.By seamlessly blending residential living with dynamic public spaces, Navigli Nexus reimagines contemporary housing as an interconnected ecosystem; one that nurtures community, promotes sustainability, and enhances urban life in Milan’s ever-evolving fabric.

masterplan

concept collage

masterplan
1/2

ground floor plan

typical floor plan

sixth floor plan

ground floor plan
1/4


.jpeg)




1/4




1/4
bottom of page

